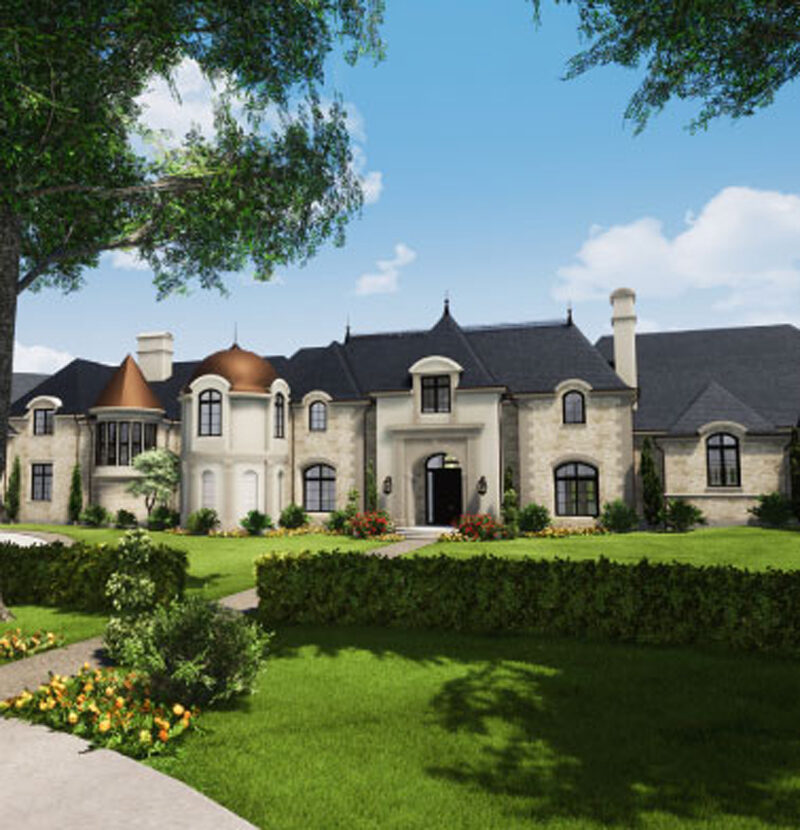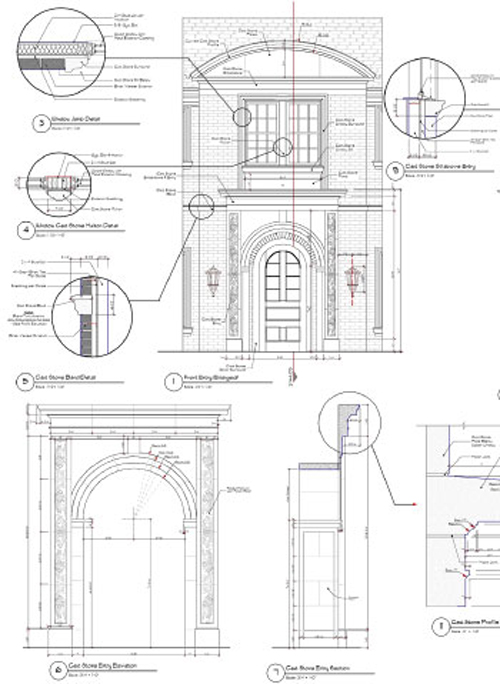FORM FOLLOWS FUNCTION
Heritage Design Studio takes great pride in our reputation for making the design process immersive and interactive. We take the time to listen to each of our clients dreams and desires, and explore the various options together, as the unique vision of the project unfolds into reality

.01 SCHEMATIC DESIGN
During this phase, we meet multiple times with the client and visit the site personally to gather as much information as possible. We will listen to the client’s ideas of how they envision living in their new home, and the important features that fit their lifestyle- communication during this phase is essential to the project.
Next, we sketch various floor plan, interior and exterior concepts, often in front of the client for their immediate feedback and interaction. This phase concludes with fairly well established floor plans and front elevation concepts in hand-sketched, presentation form

.02 DESIGN & DEVELOPMENT
This phase begins by taking the sketches from the previous phase and importing them into the computer, where the design is carefully “modeled” in 3 dimensions. The benefits of this approach are that the client is able to explore the proposed house and view it from all angles (inside and out) instead of basing decisions on static 2-D drawings.
This computer model becomes a key component for fully understanding and evaluating the design. Clients may make changes to the proposed design dynamically during our interactive meetings, or review the proposed model at their leisure using the free app on a tablet, smartphone or computer.

.03 CONSTRUCTION DOCUMENTS
This final phase is where all of the drawings needed to build the design are produced. While permits can be obtained with a minimum number of basic drawings, this approach leaves many questions regarding the details of the design intention to be resolved in the field. Being greatly concerned with the integrity of our work, Heritage Design Studio takes the approach of providing numerous details to fully communicate the specifics of the design and reduce questions in the field. Some typical drawings for our projects include:
Details for all unique exterior conditions (such as window and door surrounds)
- Door and window schedules
- Building, wall and chimney sections
- Electrical plans
- Reflected ceiling plans (if needed)
- Full coordination with Landscape Architects, Civil, Structural and MEP engineers (as needed for each project)
Additional details and services can also be added, such as
- Interior selection, specification and detailing
- Photo realistic computer renderings and animations
- Hand crafted artwork of the project (sketch, watercolor or marker)