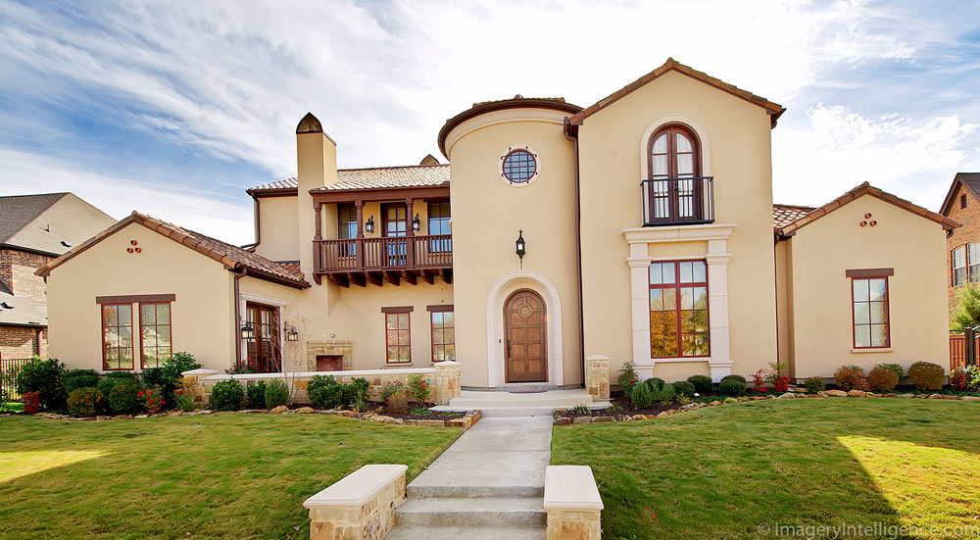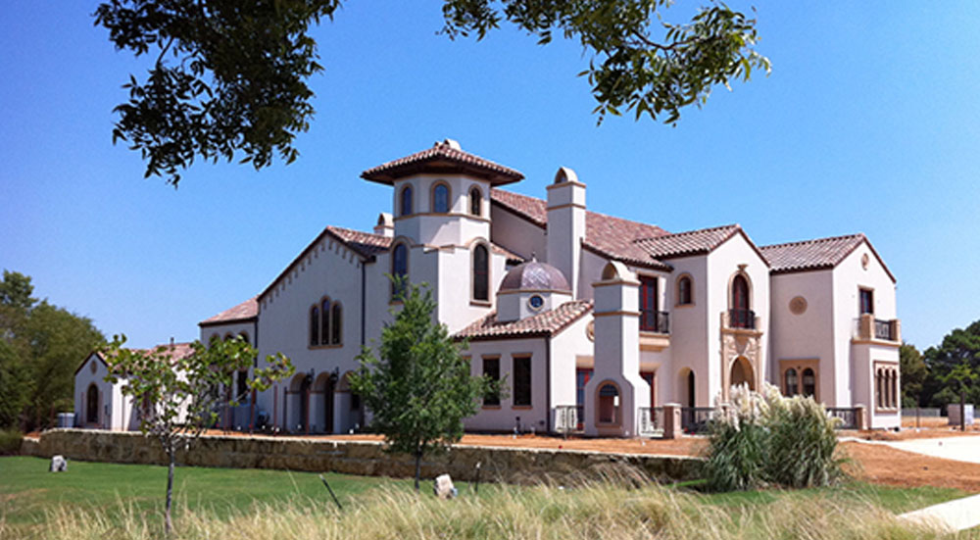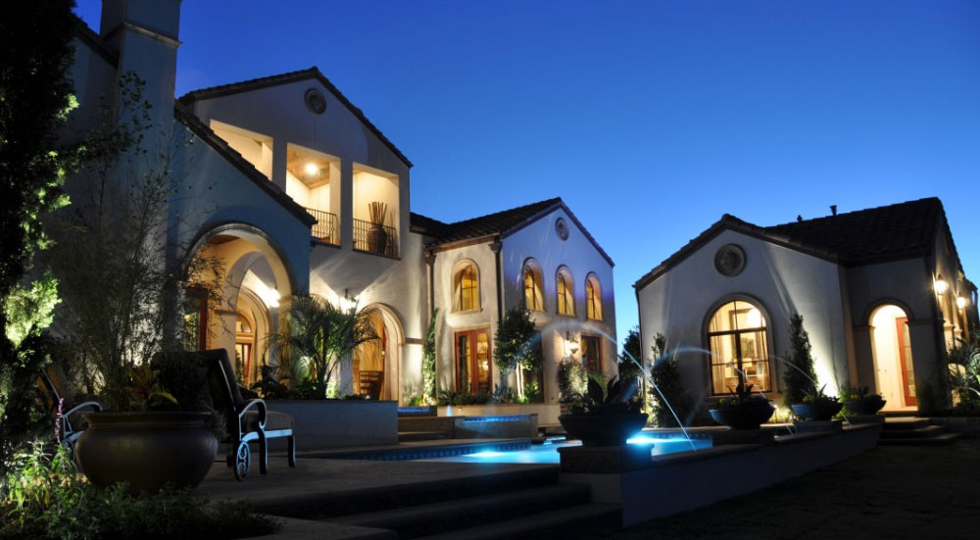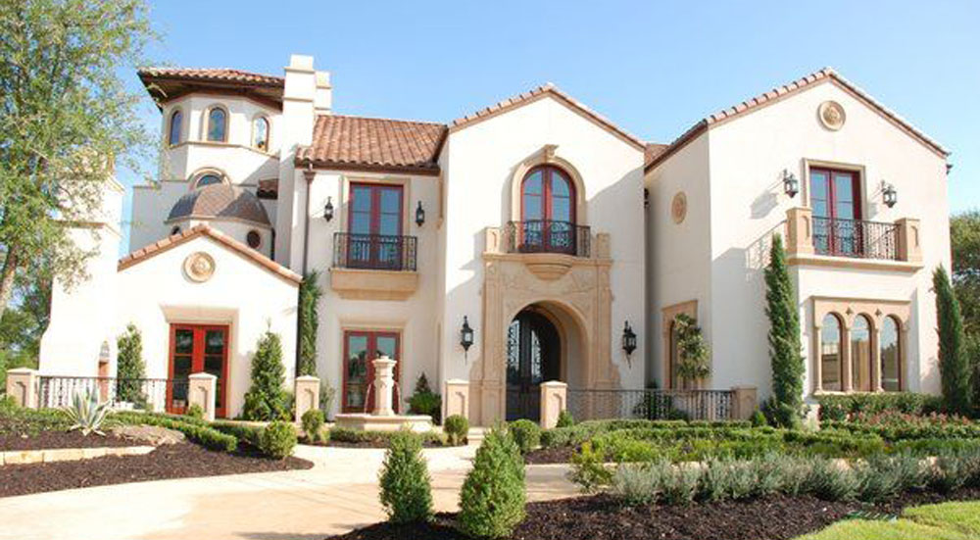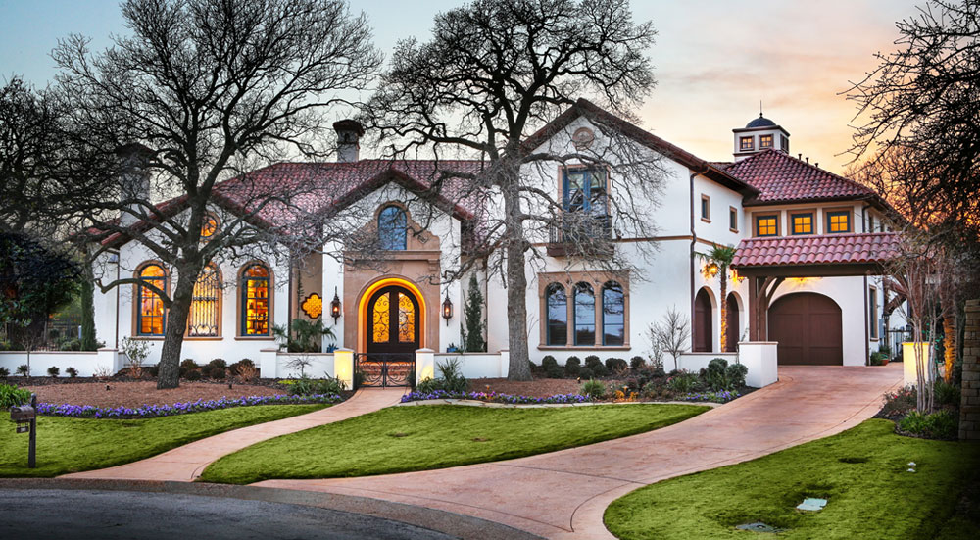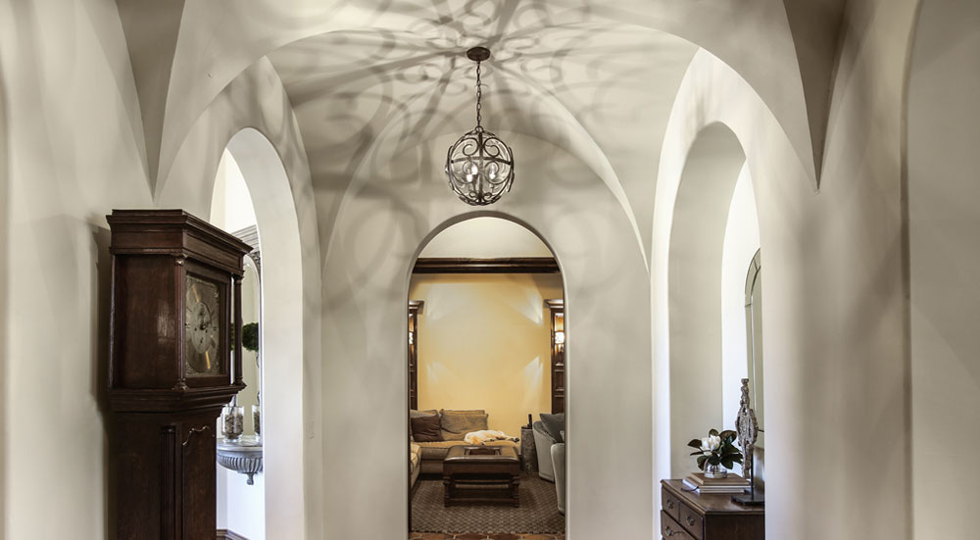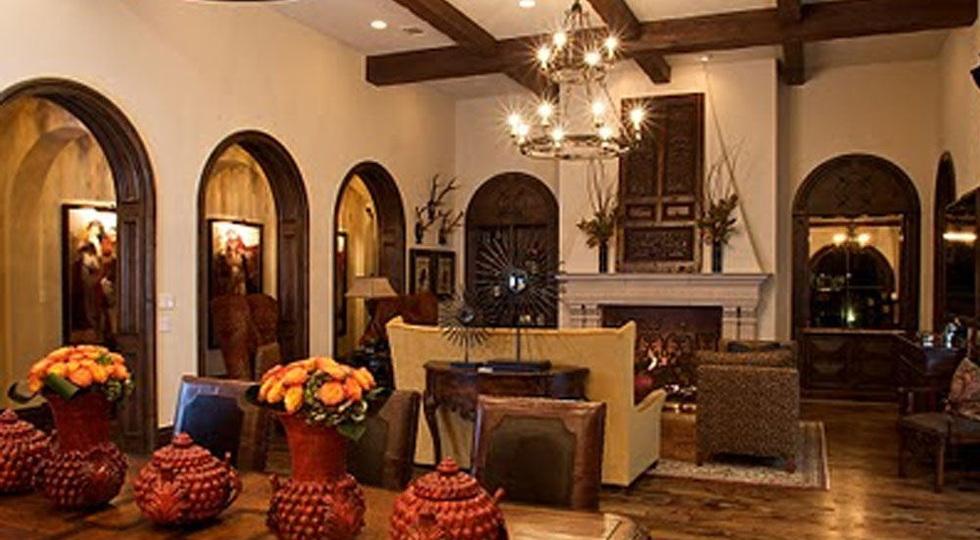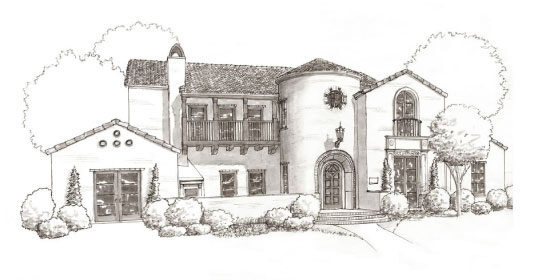
MEDITERRANEAN
SPANISH REVIVAL
Prior to the 1920s, the Spanish Revival style was predominantly based on more simple Spanish missions. However, in 1915, the style gained a significant update due to the Panama-California Exposition held in San Diego. Under the guidance of Bertam Goodhue, the exposition fabricated exotic Spanish Baroque and Churriqueresque facades to the pavilions and halls that inspired Southern Californian architecture for decades to come.
TUSCAN
While the architecture of the Tuscan region of Italy has been around for a very long time, the Tuscan style in America is a fairly recent creation. It was established in the early 1990s by Californian firms such as Bassenian/Lagoni Architects, who saw parallels between the southern Californian environment and the central region of Italy. They sought to reproduce the feel of a medieval village as it organically grew over the centuries, and translate that into a modern floor plan, mirroring the rough stone and brick exteriors with rustic wood details and clay barrel tile roofs. The original floor plans drew heavily on exterior spaces and courtyards as part of the overall design, and the style spread to other regions of the country by the early 2000s.
CHARACTERISTICS
Inspired by the Panama-California exposition of 1915, architects began to look directly to Spain for domestic building materials, and finding a rich history to pull from, the style evolved into what many refer to as the “Spanish Colonial” Revival. The style is predominately white stucco exterior with red, barrel time roofs. The exteriors tend to be large, simple expanses of wall with small windows (as was appropriate to the hot, arid climates of the Andalusian region) and the overall shape of the house comprised of simple rectangular forms and shallow pitched, gabled (or shed) roofs.
As the style evolved from the exposition, however, Spanish Baroque details were added to the architecture. These are most commonly seen in extremely elaborate carved stone entries or embellishments such as decorative gable vents or medallions. Variations of this style can include features such as towers (round, spare or polygonal), overhanging balconies made of wood or iron, and occasionally the use of decorative ceramic tiles on the exterior. Courtyards and fountains are also a common feature, as the design of the house usually incorporates some degree of exterior “room” into the layout.
Contact Us