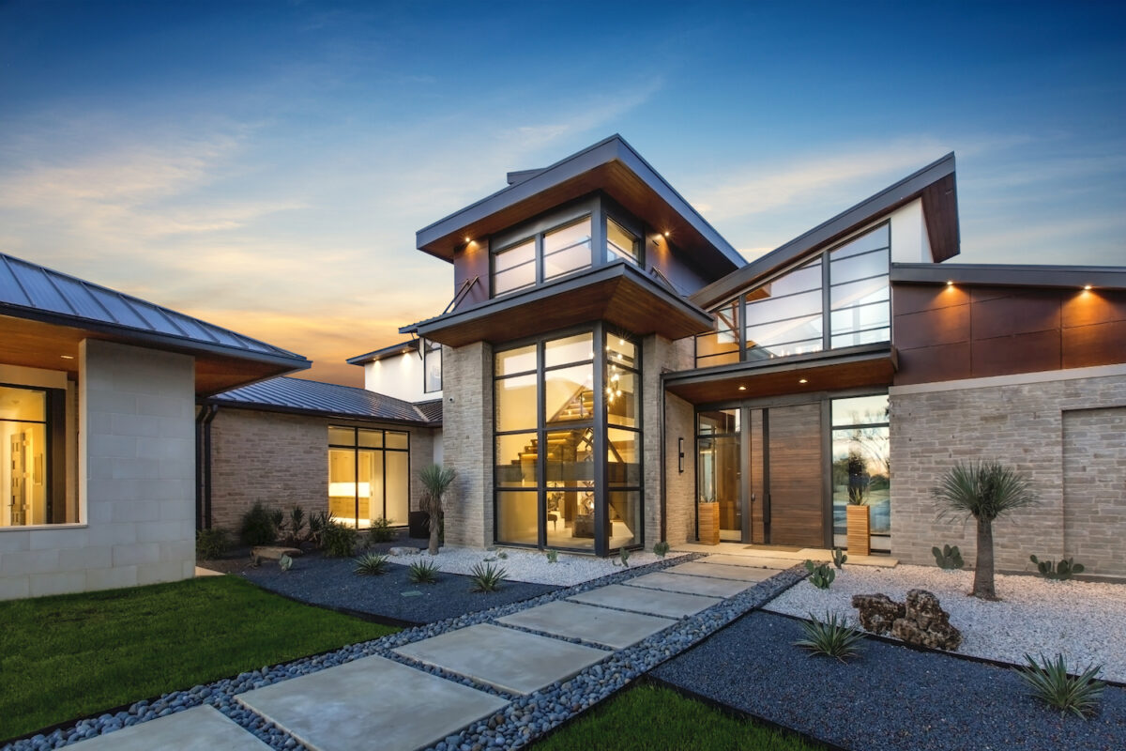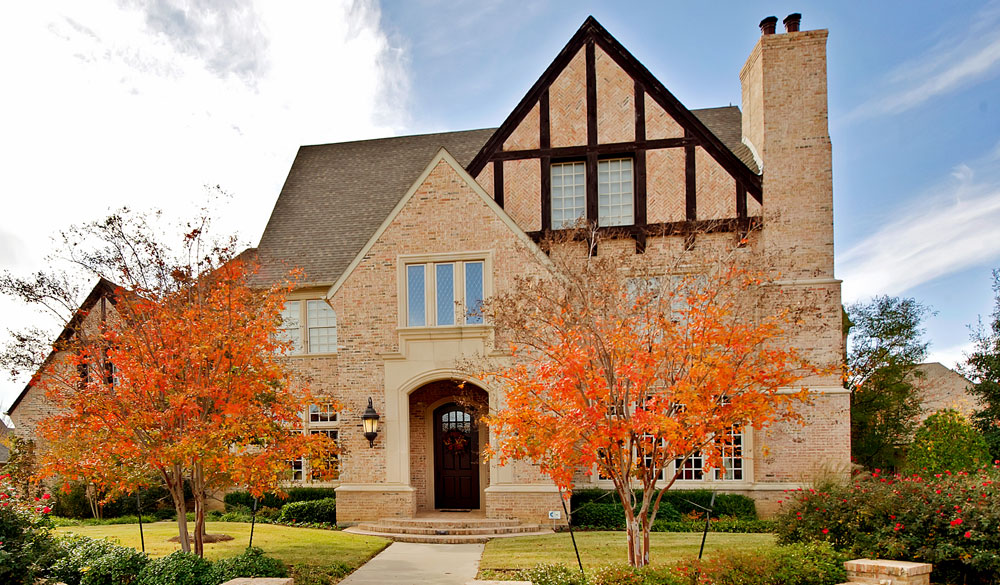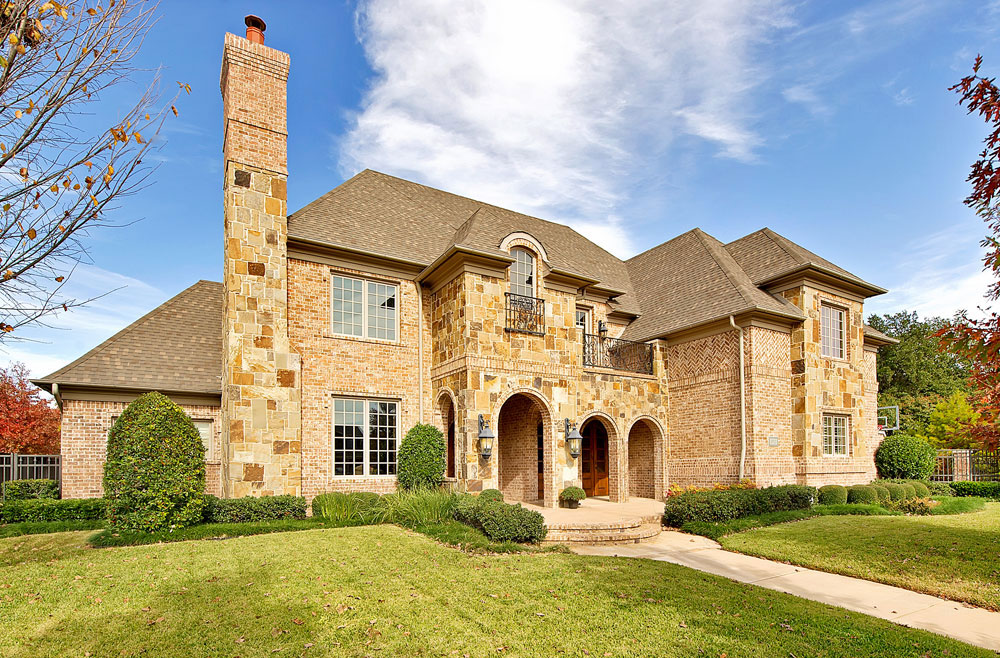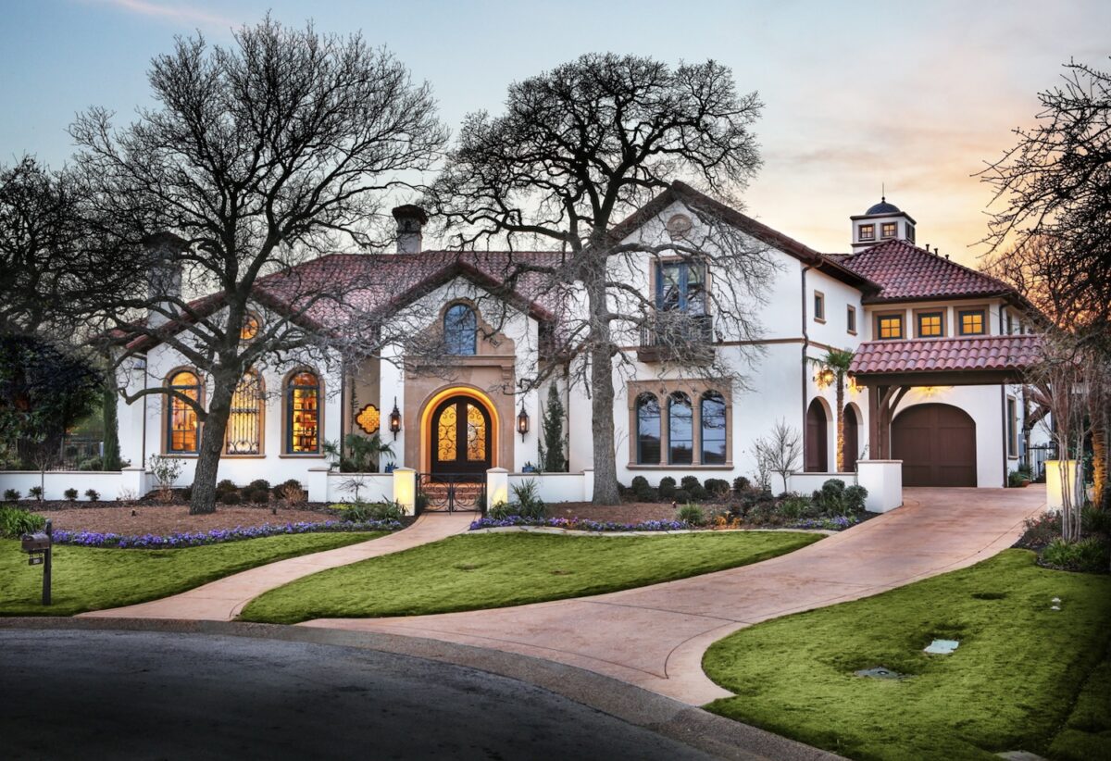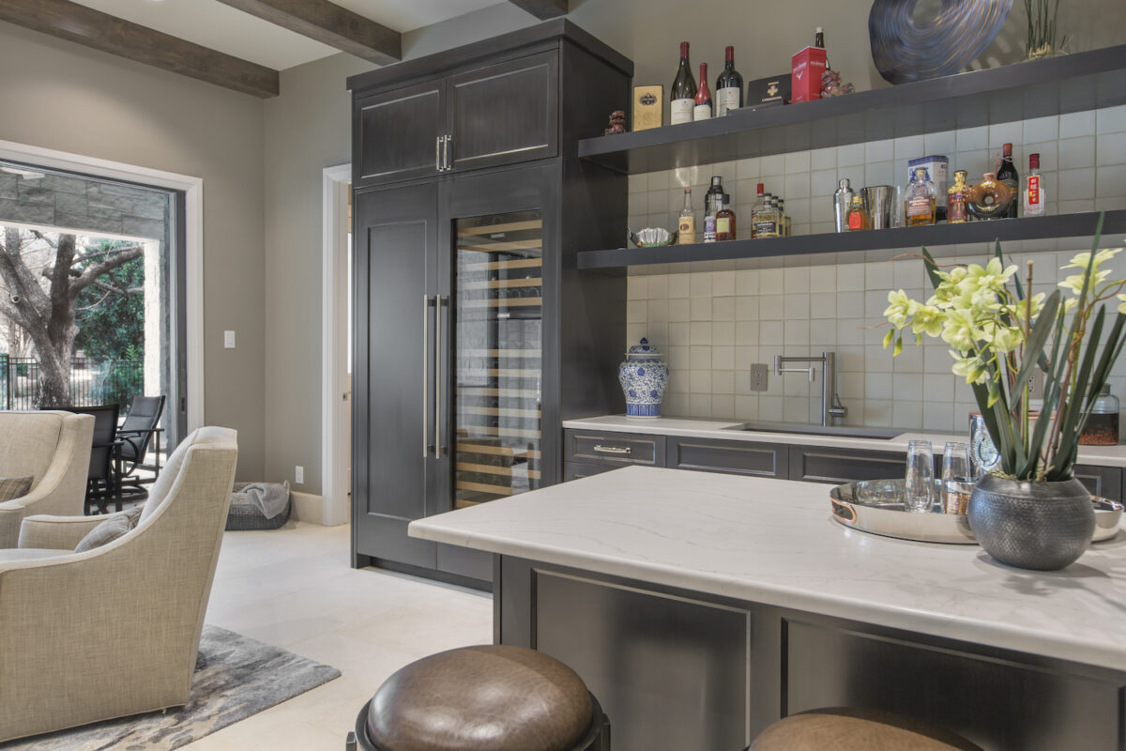
Archives for August 2020
CONTEMPORARY
ENGLISH
ENGLISH ARTS & CRAFTS
The Arts and Crafts movement began in England in the mid 1800s as an opposing philosophy to the industrial manufacturing process that was taking jobs away from the craftsman. They believed that the artisan and craftsman should be allowed to express their creativity, and that every part of a home should add to it’s aesthetic beauty as a whole. The movement greatly influenced many architects, including Sir Edwin Lutyens, C.F.A. Vossey and A.H. Mackmurdo (to name a few).
The craftsman of the medieval era, who built by hand impressive cathedrals and palaces of their era, were used as archetypes for the new expression; and so many of the architectural forms closely resembled the characteristics of the Tudor Revival movement, (though there was a great deal more expression in the detailing). The movement gained popularity and spread across Europe and made it’s way to America by the early 1900s. While the philosophy remained the same, the architecture evolved, merged with Japanese influence, and became the roots of what we now call the Craftsman style in America.
TUDOR REVIVAL
This style is based on a romantic re-envisioning of historical England, blending Medieval buildings with Renaissance details. The earlier examples in America date back to the early 1890s, and became extremely popular following WWI. Many varieties were produced during this period as the style spread across the country, and it was common for it’s characteristics to vary geographically. The term “Tudor,” however, is somewhat inaccurate as the style draws much more heavily on architecture produced during the Elizabethan and Jacobean eras of England’s history, and not the Tudor period (as the name implies). The style fell out of favor post WWII, but has seen a resurgence in popularity since the 1970s.
SHINGLE
The Shingle style is one that represents a relatively narrow time frame (1880’s thru 1900) and a fairly specific region of the country- coastal New England. Many of these homes were summertime vacation homes of the wealthy, and were designed by significant architects of the era. Trendsetting for it’s time, the style did spread across the country, though it greatest concentration remained in the areas of Newport, Cape Cod, Maine and eastern Long Island.
FRENCH ECLECTIC
Prior to WWI, most French styled homes built in America were of the formal, symmetrical variety, based the Chateauesque or Beaux Arts Renaissance traditions. The French Eclectic style evolved as soldiers fighting the war had the chance to see first hand the quaint cottages, small estates and rustic farmhouses of the European countryside. This, in combination with better photography and printing technologies of the era, allowed the general public to become more aware of this charming style.
French Eclectic homes became quite fashionable in the 1920s and overtook the Tudor Revival style as the 2nd most popular style to build in America (Colonial Revival remaining the number one style in America pre-WWII). America lost it’s appetite for Eclectic styles following WWII, until they began to come back into fashion after the 1970s.
MEDITERRANEAN
SPANISH REVIVAL
Prior to the 1920s, the Spanish Revival style was predominantly based on more simple Spanish missions. However, in 1915, the style gained a significant update due to the Panama-California Exposition held in San Diego. Under the guidance of Bertam Goodhue, the exposition fabricated exotic Spanish Baroque and Churriqueresque facades to the pavilions and halls that inspired Southern Californian architecture for decades to come.
TUSCAN
While the architecture of the Tuscan region of Italy has been around for a very long time, the Tuscan style in America is a fairly recent creation. It was established in the early 1990s by Californian firms such as Bassenian/Lagoni Architects, who saw parallels between the southern Californian environment and the central region of Italy. They sought to reproduce the feel of a medieval village as it organically grew over the centuries, and translate that into a modern floor plan, mirroring the rough stone and brick exteriors with rustic wood details and clay barrel tile roofs. The original floor plans drew heavily on exterior spaces and courtyards as part of the overall design, and the style spread to other regions of the country by the early 2000s.
